
مطالب معماری Architecture Topics
نوشته هایی بر اساس نفسهای یک معمار --- استفاده از مطالب تنها با ذکر نام وبلاگ مجاز می باشد
مطالب معماری Architecture Topics
نوشته هایی بر اساس نفسهای یک معمار --- استفاده از مطالب تنها با ذکر نام وبلاگ مجاز می باشددکوراسیون به سبک اسکاندیناویایی
اسکاندیناوی نام سبکی است که اگر از آن برای طراحی داخلی و چیدمان وسایل خانه خود استفاده کنید دکوراسیون منزلتان از محبوبیت جهانی برخوردار می شود. این سبک بسیار معروف و زیبا است. دلیل اصلی این محبوبیت و ماندگاری این سبک سادگی و کلاسیک بودن آن است. وسایل سبک اسکاندیناویایی در هر فضا و در هر دکوراسیونی که قرار بگیرند، آنجا را شیک و با شکوه می کند.
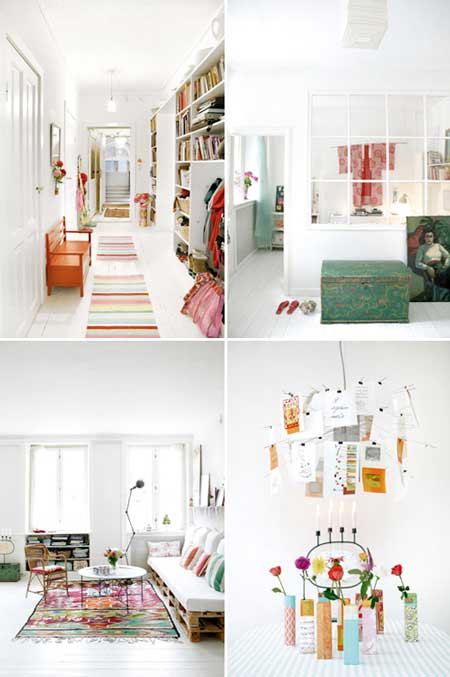
سبک اسکاندیناویایی از سال 1950 مطرح شد و رفته رفته با گذشت زمان جای خود را در میان سبک های مختلف باز کرد. امروزه این سبک دارای طرفداران زیادی است. البته ناگفته نماند که سبک اسکاندیناوی اولیه به مرور زمان دستخوش تغییرات زیادی قرار گرفته است و سبک فعلی آن با آنچه در گذشته به این نام شناخته می شده متفاوت است؛ اما در کل ویژگی هایی که سبب شد این سبک روز به روز پیشرفت کند و بیشتر مورد توجه همگان واقع شود کاربردی بودن و در عین حال جذاب بودن آن است. وسایلی که در سبک اسکاندیناویایی مورد استفاده قرار می گیرند، به زیبایی خود را با دیگر وسایل موجود در دکوراسیون تطبیق می دهند و با بیشتر سبک های دکوراسیونی سازگارند و در هر دکوراسیونی به زیبایی نمایان می شوند.
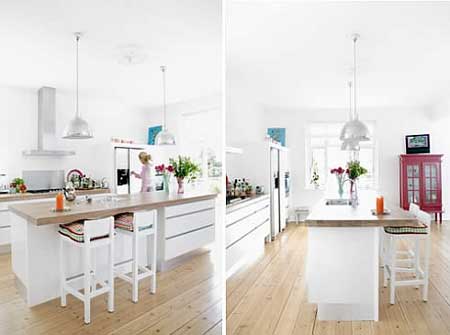
وسایلی که در سبک اسکاندیناویایی مورد استفاده قرار می گیرند اغلب از چوب طبیعی درختان از قبیل چوب درخت ساج، کاج، و چنار ساخته می شوند. از جمله مواد دیگری که در ساخت وسایل سبک اسکاندیناویایی مورد استفاده قرار می گیرند عبارتند از: آلومینوم، شیشه، کروم و استیل. همانطور که می بینید تمام موارد نام برده ارزان بوده و به راحتی قابل دسترس هستند.
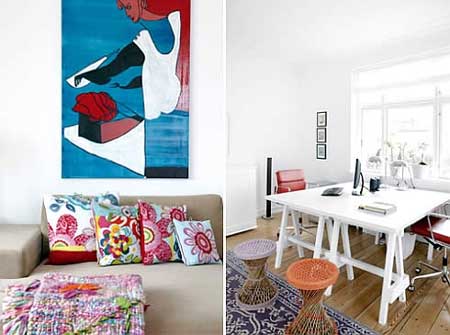
در دوره ای که این سبک در شهرهای اسکاندیناوی ظهور کرد، یک تحول اجتماعی بسیار مهم و بزرگ در حال وقوع بود. در آن زمان برای کم کردن فاصله طبقاتی میان افراد فقیر و ثروتمند اقداماتی صورت گرفته بود و تصمیم گرفته شده بود که فقر در کشور کاهش داده شود. شاید به همین دلیل است که این سبک دارای ساختاری ساده و بی تکلف است. به نوعی می توان گفت این سبک به خوبی تداعی کننده شرایط اجتماعی آن دوره در کشورهای اسکاندیناوی است.
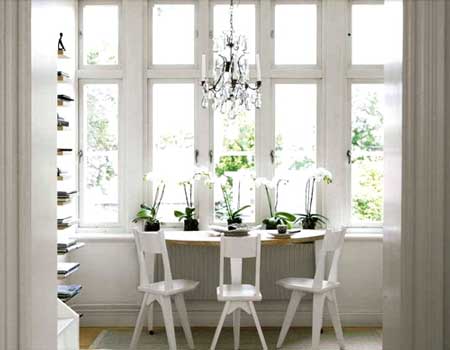
شما نیز اگر طرفدار جلوه ای کلاسیک و شیک برای دکوراسیون خانه خود هستید، می توانید تنها با قرار دادن یک صندلی یا میز اسکاندیناویایی جلوه ای از این سبک را در خانه خود ایجاد کنید.
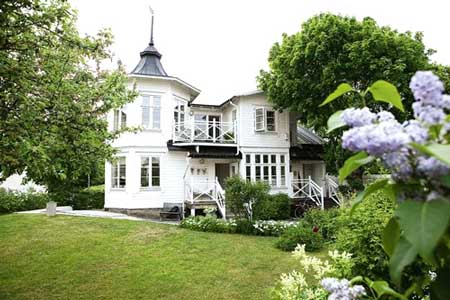
خانه چند بعدی
هر بنایی که به نوعی مرزها را بشکند و از روند معمول خود را جدا سازد برای ما جذابیت دارد. از هر زاویه که به این خانه نگاه کنید متوجه نمایی متفاوت خواهید شد. این خانه در سیدنی استرالیا قرار دارد و کاری از شرکت طراحی ساختمانی "تونی اون و شرکا" است. مدل ساخت این سازه به طور کامل از اصول ابتدایی "مایکرو دیزان" پیروی می کند. نمای خارجی دارای قاب استیل است و پنل های آهنی آن به صورت پیش ساخته از چین وارد شده اند. دکوراسیون و طراحی داخلی آن نیز متمایز و منحصربفرد است.
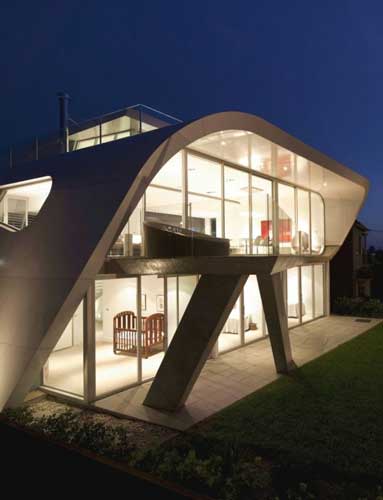
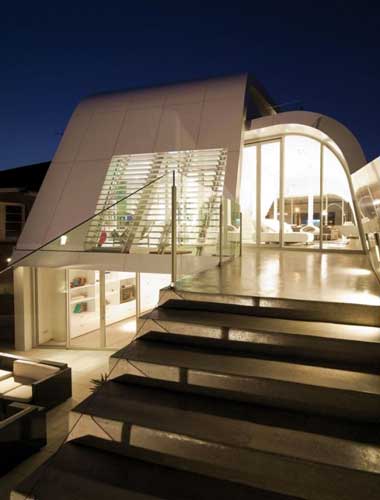
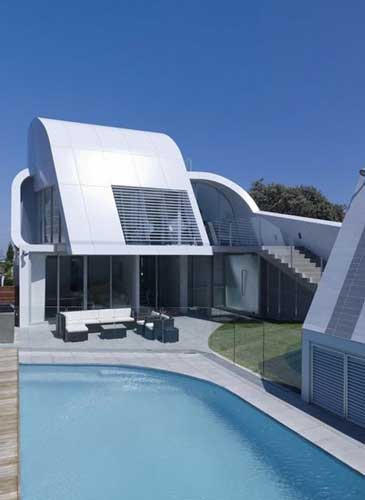
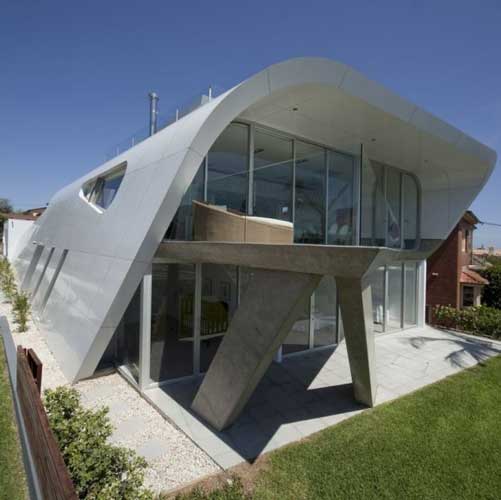
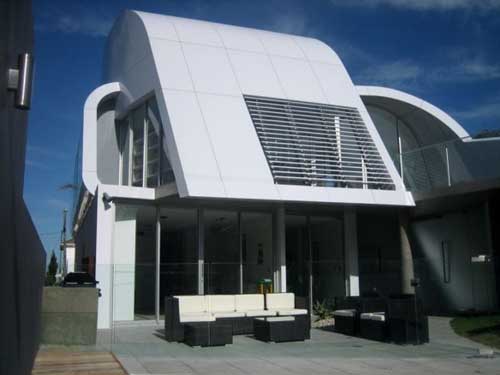
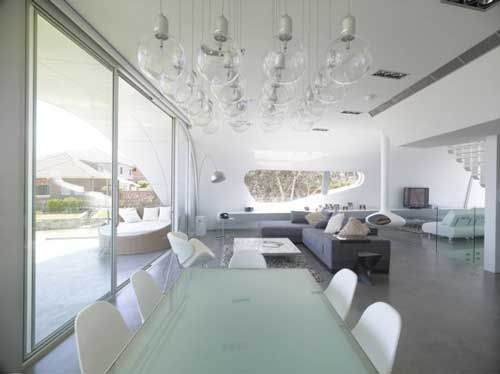
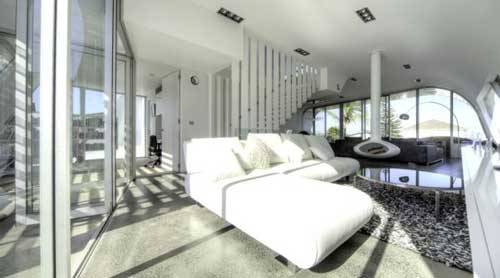
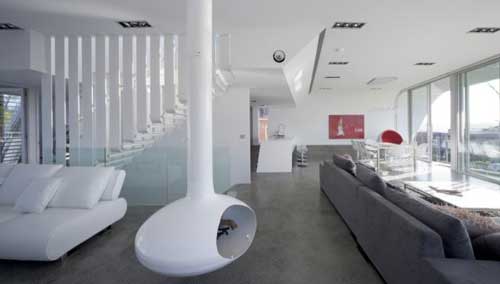
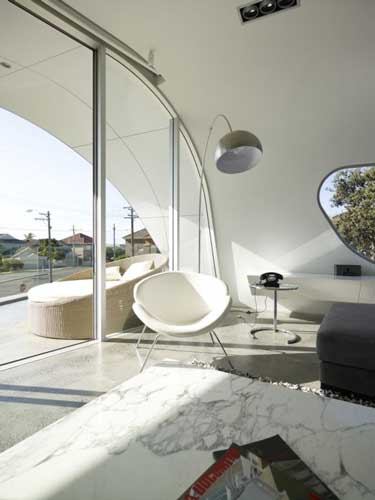
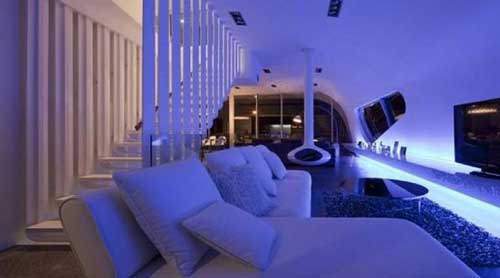
طراحی داخلی مدرن
این خانه 2000 متری در اسپانیا واقع شده است و دارای کلیه فضاهای مدرن مورد نیاز در یک خانه می باشد. شامل پارکینگ، خشکشویی، آشپزخانه، حمام و سرویس بهداشتی، آشپزخانه، اتاق غذاخوری، اتاق کار، اتاق بازی کودکان، اتاق سرگرمی بزرگسالان، اتاق مطالعه، و کمدهای لباسی به وسعت یک اتاق کامل می باشند. خانه روی پلات مثلثی شکل بنا شده است. آرشیتکت های خلاق این بنا تاکید یکسانی هم بر روی فضای داخلی و همم فضای خارجی گذاشته اند. ویوی خارجی خانه به سمت دریا است و دیزاین دیوارها و پنجره های داخلی به گونه ای در نظر گرفته شده است که بتواند بیش از پیش این ویو را نمایان سازد.
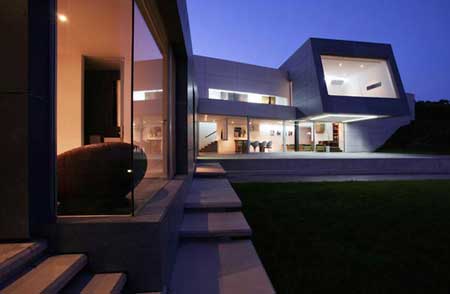
برای دیدن عکسهای بیشتر بر روی لینک زیر کلیک کنید
حیرت انگیزترین پلکان های جهان
در این پست چند نمونه از زیباترین دیزاین های موجود در زمینه پلکان ها را برای شما انتخاب کرده ام. تصاویری که مشاهده می کنید جزء زیباترین آثار معماری موجود در تمام دنیا می باشند.
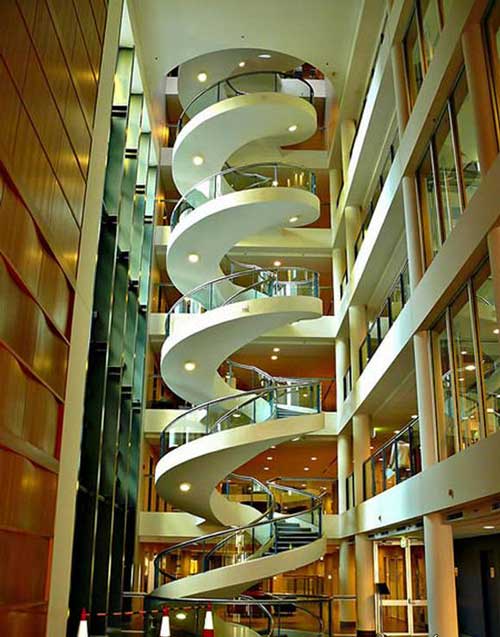
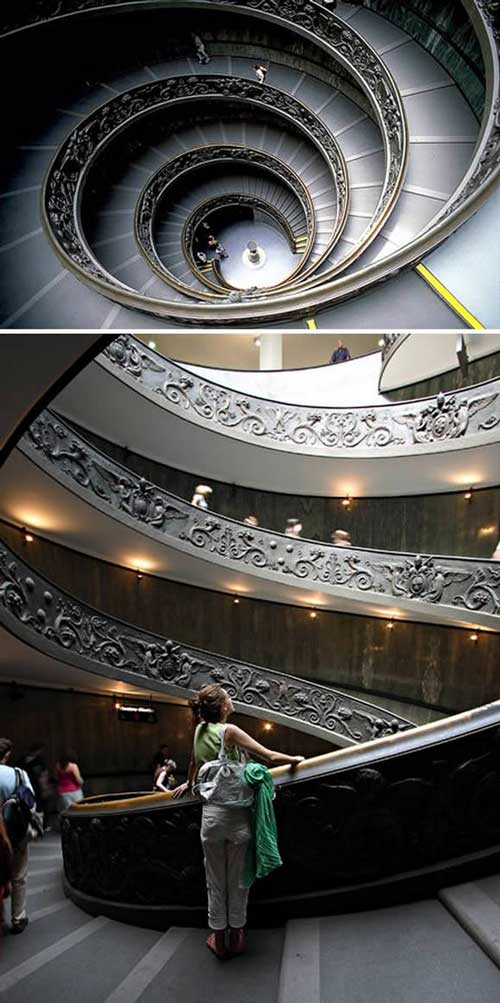
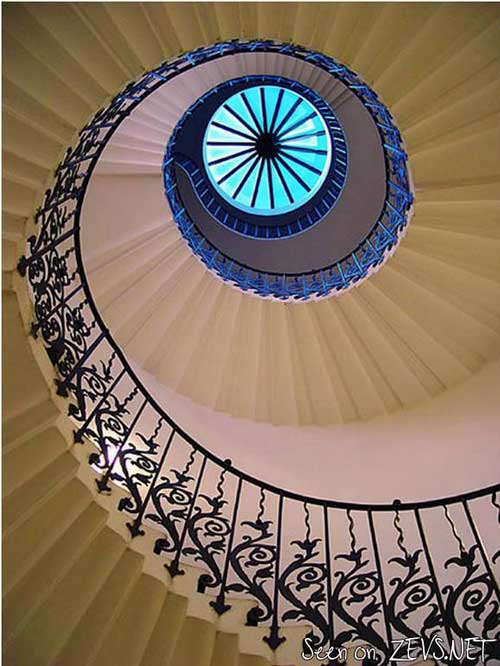
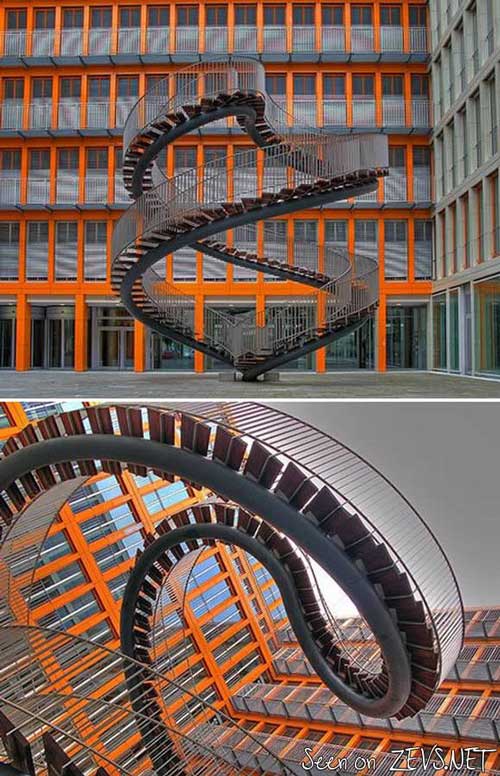
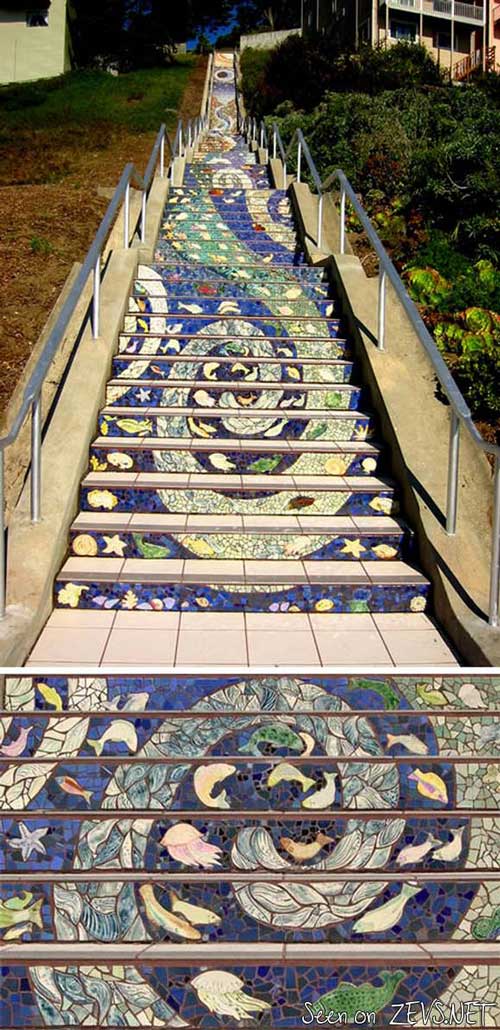
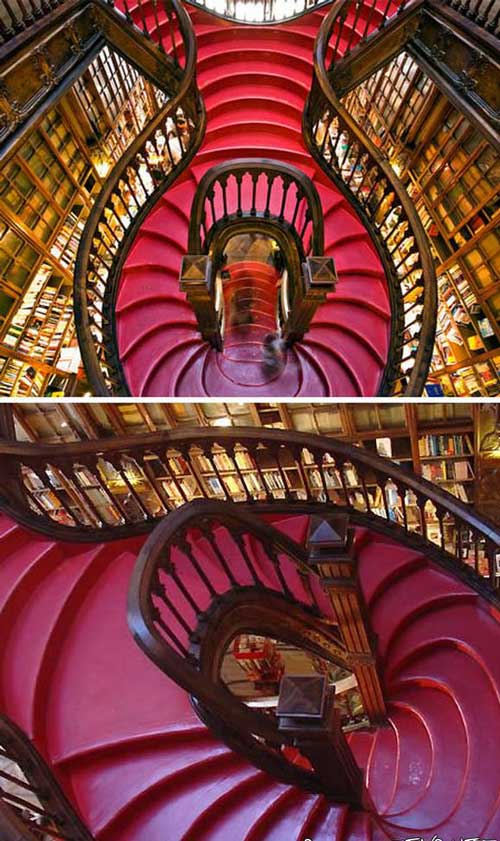
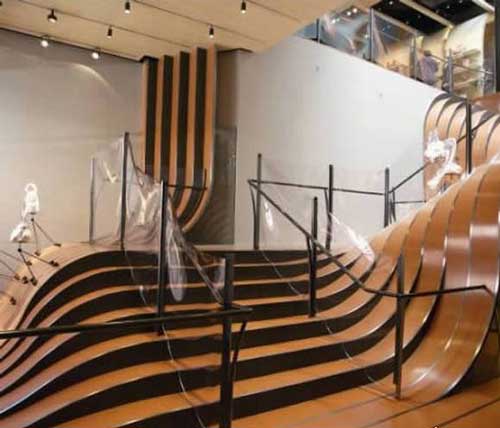
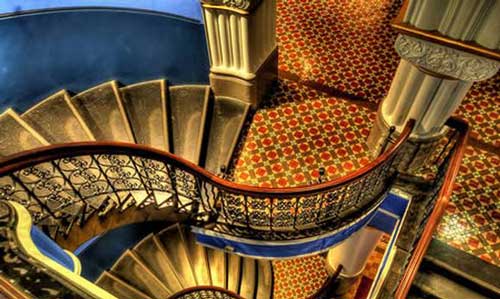
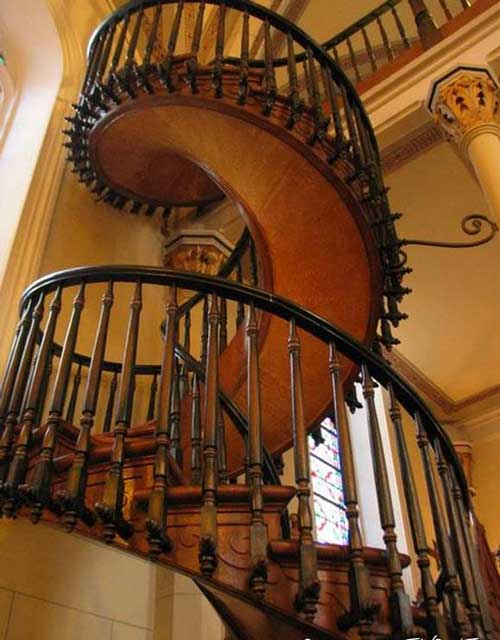
کتابخانه دانشگاه آمستردام


University Library of the University of Amsterdam / Roelof Mulder & Ira Koers
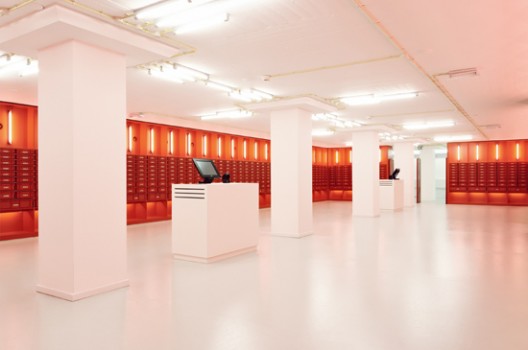
Architects: Studio Roelof Mulder & bureau Ira Koers
Location: Amsterdam, The Netherlands
Project Area: 2,300 sqm
Project Year: 2009
Photographs: Courtesy Roelof Mulder & Ira Koers
برای دیدن عکسهای بیشتر روی لینک زیر کلیک کنید
University Library of the University of Amsterdam / Roelof Mulder & Ira Koers


Open Library / Superpool


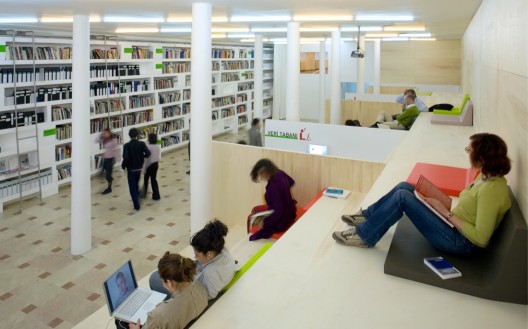
Architects: Superpool
Location: Istanbul, Turkey
Project Team: Selva Gürdoğan, Gregers Tang Thomsen
Client: Platform Garanti
Collaborators: Quinze & Milan
Project Area: 260 sqm
Project year: 2008
Photographs: Iwan Baan
برای دیدن کسهای بیشتر روی لینک زیر کلیک کنید


Orchid House / Andres Remy Arquitectos


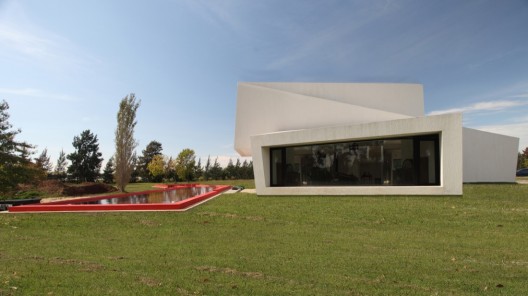
Architects: Andres Remy Arquitectos
Location: Pilar, Buenos Aires, Argentina
Project Team: Andrés Remy, Hernán Pardillos, Paula Mancini, Lucila Lopez, Julieta Rafel, Lilian Kandus, Coral Banegas
Site Area: 3,640 sqm
Project Area: 465 sqm
Project Year: 2008
Photographs: Andres Remy Arquitectos
برای دیدن عکسهای بیشتر روی لینک زیر کلیک کنید
Orchid House / Andres Remy Arquitectos


The Julliard School


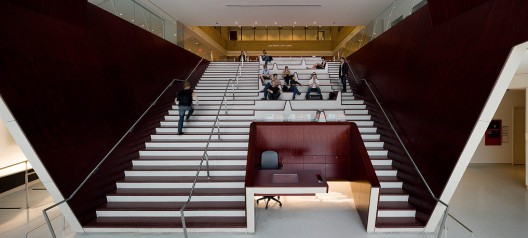
This seems to be a very good year for Diller Scofidio + Renfro: The opening of The Highline (a project in collaboration with Field Operations), the competition for the Audio and Image Museum in Brazil, the Creative Arts Center at Brown, the Alice Tully Hall at the Lincoln Center in New York
And now, thanks to architectural photographer Iwan Baan, we present you the recently completed Julliard School, part of the major redevelopment plan for the Lincoln Center.
The details on this project are stunning, specially the stairs.
More photos after the break. You can see our previous coverage of DS+R projects here.
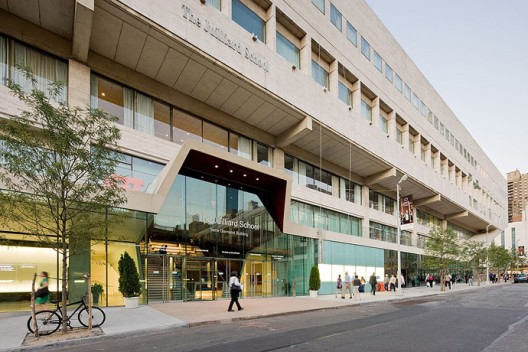
برای دیدن عکسهای بیشتر روی لینک زیر کلیک کنید
The Julliard School / Diller Scofidio + Renfro Architects by Iwan Baan


Manifesto House / James & Mau, for Infiniski


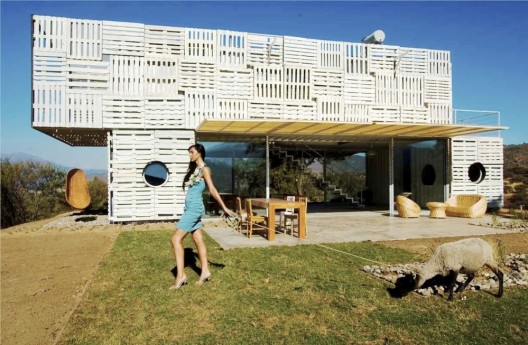
Project: Infiniski Manifesto House
Architects: James & Mau
Location: Curacaví, Chile
Built Area: 160 m2 ( + 15 m2 terraces 2nd floor)
Landscaping: Infiniski
General Contractor and manager: Infiniski
Renewable strategy: Infiniski + Geotek
Project year: 2009
Execution Time: 90 days
Total Cost: 79.000 €
Photograph: Antonio Corcuera
Furniture: Cómodo Studio
Infiniski designs and builds eco-friendly houses and buildings based on the use of recycled, reused and non polluting materials and the integration of alternative and renewable energy. The Infiniski projects are designed by James&Mau – Architects and designers, Jaime Gaztelu and Mauricio Galeano, founders and partners of Infiniski. James & Mau offer Innovative and contemporary designs based on bioclimatic and modular architecture. Infiniski is not only green, it is cheaper and faster … it tries to think the values of architecture and construction differently; a contribution to the needs of our changing environment
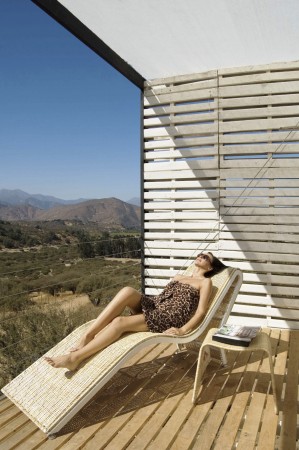
برای دیدن عکسهای بیشتر روی لینک زیر کبک کنید
Manifesto House / James & Mau, for Infiniski


SLEEPBOX / Arch Group


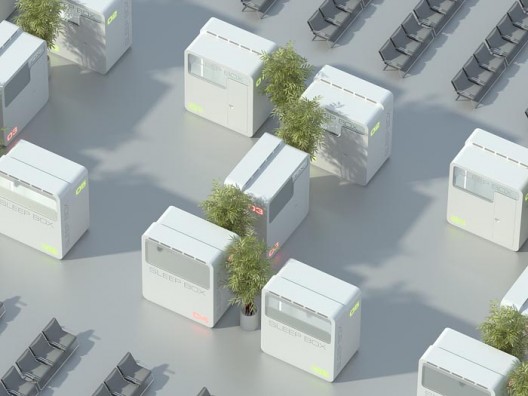
Arch Group shared their innovative SLEEPBOX design with us. Intended to provide a comfortable night sleep, the mobile 3.75 m2 unit can be located anywhere people need a place to rest or relax such as airports, train stations, shopping centers, or even in the middle of the streets. “We believe that urban infrastructure should be more comfortable for people,” explained the architects. Rented for between fifteen minutes and several hours, the SLEEPBOX provides moments of quiet sleep and rest from the city as clients can rest on foamed polymer beds, which are equipped with an automatic system that changes bed linen once the client leaves. But a bed is not the only accommodation the SLEEPBOX provides. The unit is also equipped with a ventilation system, sound alerts, built-in LCD TV, WiFi, sockets for a laptop, charging phones and space for luggage. After clients feel refreshed and leave the unit, the automatic change of bed linen starts and the quartz lamps turn on. Clients can pay for the time spent in the unit at a shared terminal, which provides the client with an electronic key.
More images after the break.
SLEEPBOX
Area: 3.75 m2
architects: Goryainov A., Krymov M.
Design: 2009
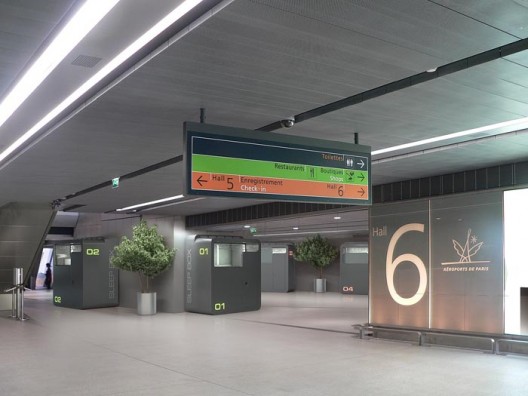
برای دیدن عکسهای بیشتر روی لینک زیر کلبک کنید


Yeosu Expo 2012 / Nicoletti Associati


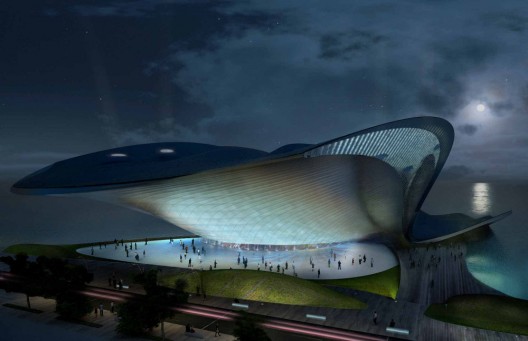
Studio Nicoletti Associati’s design for an oceanic pavilion placed third in the Yeosu Expo. The pavilion, which was conceived as a Great Blue Whale hurling itself out of the port, intends to represent the Expo’s theme: The Living Ocean and Coast. The pavilion draws attention to the fundamental influence of the planet’s oceans and coasts resources, and how dangerous it is for such a fragile ecosystem, to ignore them. The jury added that the pavilion has “a strong and powerful form that would become instantly recognizable. The theme of the Expo is symbolically represented with a shape drawn from marine life. The image of the pavilion is consistent with the theme of the ocean. Its fluid shape celebrates the nature of water and the marine life that has adapted to it. It makes a very simple but powerful metaphorical relationship. The exhibition space is very practical for post-use.”
More images of the pavilion after the break.
As seen on World Architecture News.
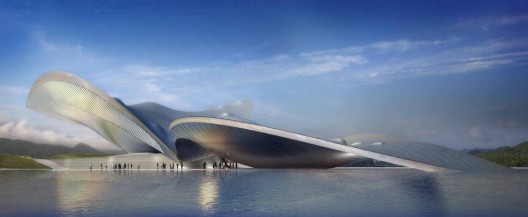
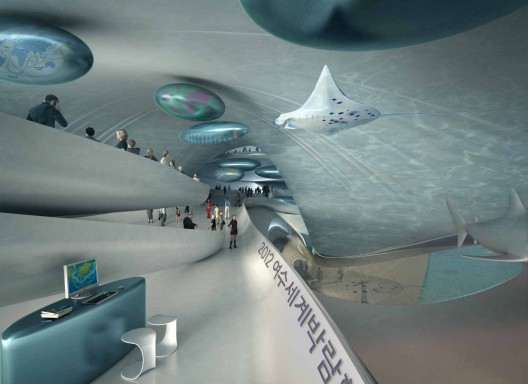
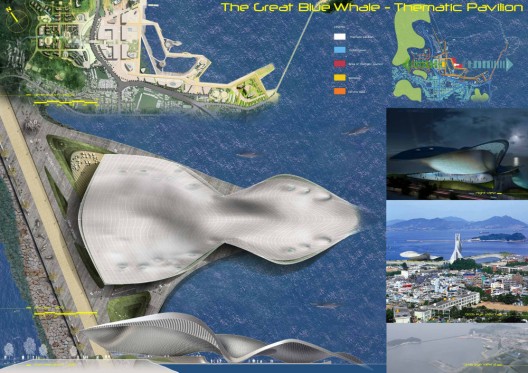
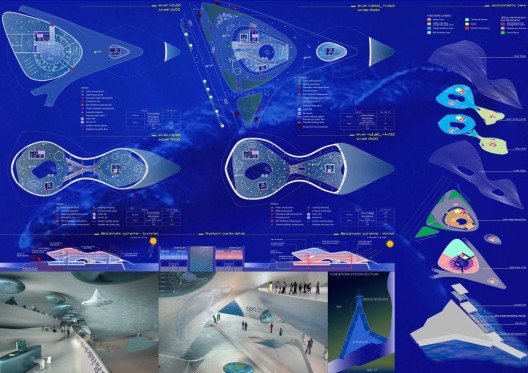
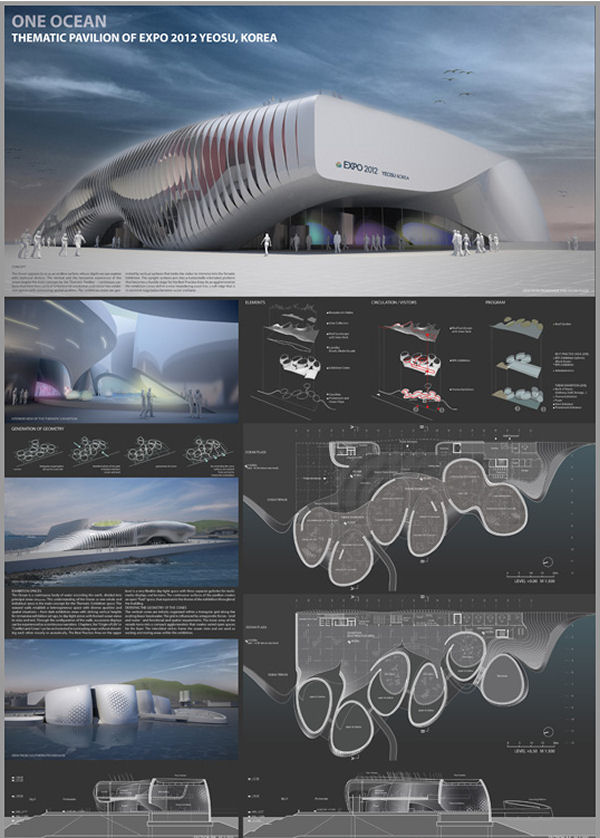


Xi’an Jiaotong-Liverpool University Administration & Information
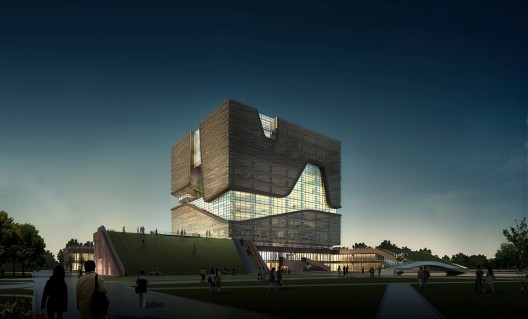
Architects: Andy Wen – Aedas
Location: Suzhou, PRC, China
Project team: Andy Wen’s Team
Client: Suzhou Industrial Park Education Development & Investment Company
Civil Engineer: Suzhou Architecture Design & Research Institute Co., Ltd.
Design year: 2008
Rendering: Silkroad Digital Technology Co., Ltd
Being part of the Xi’an Jiaotong-Liverpool University new campus, Aedas project Xi’an Jiaotong-Liverpool University Administration & Information Centre has been honoured by the Architecture Award of the Asia Pacific Commercial Property Awards 2009. The project is designed by Andy Wen, Design Director of China.
The Administration & Information Centre is situated in a beautiful environment inside Suzhou Industrial Park, where there is a harmonious coexistence of the city’s rich cultural traditions and its rapid economic development with convenient traffic. It has a complicated program consisting of administration centre, learning and resources centre, training centre and student activities centre. All of the programs are connected by the voids inside the building following the concept of Taihu stone, the ornamental stone used for decorating traditional Chinese gardens.
Eroded over time by wind and water this limestone is found on dozens of islands and along miles of shoreline surrounding the Taihu lake located on the west side of the city of Suzhou. The stone is found in a variety of colours, shapes and sizes and was appreciated by the Chinese scholars during the ancient time. As such the voids have become the functional spaces which allow the building to interact with the surrounding environment and become a vessel which attracts people to go inside.
The Administration & Information Centre is adjacent to the two main promenade axes in the campus. The laboratories are located on the east side and the classroom building on the north. It will be a dynamic gathering space in the future.
برای دیدن عکسهای بیشتر روی لینک زیر کلیک کنید
http://memarbashi.blogsky.com/pages/Liverpool_University_Administration_Information_Centre/