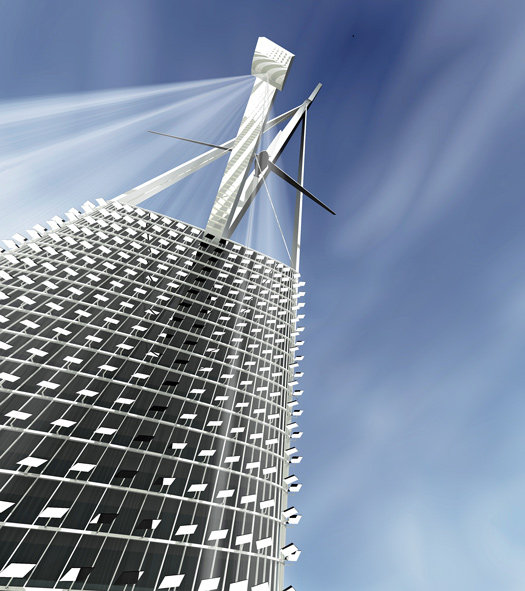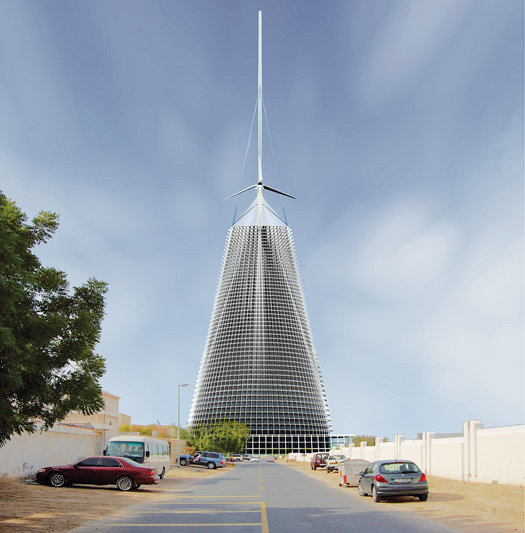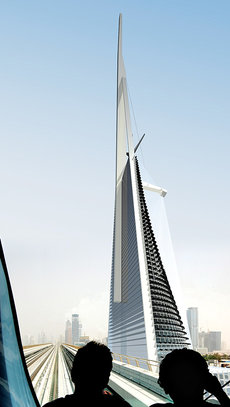
مطالب معماری Architecture Topics
نوشته هایی بر اساس نفسهای یک معمار --- استفاده از مطالب تنها با ذکر نام وبلاگ مجاز می باشد
مطالب معماری Architecture Topics
نوشته هایی بر اساس نفسهای یک معمار --- استفاده از مطالب تنها با ذکر نام وبلاگ مجاز می باشددرباره وبلاگ
نظرسنجی
نظرسنجی
نظرسنجی
سایت های معماری
- بزرگترین مرجع دانلود نقشه های معماری
- مرکز اطلاعات هنرمندان ایران ؛ مزدیس
- فصلنامه آنلاین تخصصی معماری مهراز
- وب سایت برگزیده دوستداران معماری
- یک معمار . در مورد هنر معماری
- مجله اینترنتی کافی نت کالج
- هسته مطالعات منظر و شهر
- سایت شخصی پونه ایروانی
- شهرسازی و معماری
- گالری عکس معماری
- مرجع مطالب ایرانیان
- معماری منظر ایران
- ماهنامه هزارتو
- صدای معماری
- معمارشیتکت
- میان گستره
- چهاردیواری
- ارگ ایران
- ایران دکو
- کلوناد
- رخبام
- باروید
- آرونا
وبلاگ های معماری
- حسن ستاری ساربانقلی-معماری دانشگاه آزاد اسلامی واحد تبریز
- هنر معماری - انجمن اسلامی دانشکده معماری شهید بهشتی
- گروه معماری دانشکده فنی مهندسی کرمانشاه
- معمار همانست که از عشق بنا ساخت
- دانشکده معماری مهندسی کرمانشاه
- Mutations in Art and Architecture
- Perfessional Architectur web site
- آموزش و پژوهش در محیط معماری
- یاداشتهای روزانه " کیوان صابری "
- رونوشت های محمود دهقانی
- طراحی و مدل سازی معماری
- red balloon & running man
- و این معماری خداوند است...
- وبلاگ شخصی محمد خبازی
- وبلاگ شخصی بختیار لطفی
- دفتر معماران شمال و جنوب
- نوشته هایی درباره معماری
- .::معماری; تولد یک تفکر::.
- تاریخ، تئوری و نقد معماری
- DIGITAL world's citiZEN
- حمید مهرو - سیما لطفی
- انسان، طبیعت، معماری
- S a m e O l d F e a r s
- وبلاگ تخصصی معماری
- گروه معماری تکین طرح
- A r t i s t i c Evolution
- خط و اندیشه یک معمار
- سکونتگاهی برای همه
- دنیا در مقیاس معماری
- دنیا در مقیاس معماری
- کارگاه معماری ایزدپناه
- معماری و شهر سازی
- مجله معماری Design
- در گذر زمان و معماری
- معمارانه ( بهاره پرتو )
- معماری و شهرسازی
- بهار جهانشر معماری
- نجوم شهابِ آسمان
- معماری را بیاموزیم
- گروه معماری فاز 2
- بارون یعنی زندگی
- پایگاه هنر معماری
- معماری اینجاست
- معماهای معماری
- گسترش معماری
- معماری،پرواز روح
- معماری،پرواز روح
- روی خط معماری
- در جستجوی ....
- گذری بر معماری
- نقطه،خط،سطح
- حکمت گم شده
- معماری و مرمت
- معمار و معماری
- معماری مردمی
- فلسفه معماری
- 1memar فتحی
- فلسفه معماری
- معماری و منظر
- یه پا مهندس..!
- حسام عشقی
- My green box
- Pink Architect
- راه و ساختمان
- راه و ساختمان
- NOSTALAGIA
- معماری آرزوها
- کیفیت بی نام
- معماران شرق
- هنر و معماری
- شهرِ شناخت
- توکای مقدس
- اخبار معماری
- معماری ایران
- معماری نوین
- D i g i Z e n
- نور.سایه.فرم
- بختیار لطفی
- فضای رویداد
- گالری معمار
- طرح نوشته
- طرح نوشته
- خانه ایرانی
- معماری ۲۰
- خانه ایرانی
- خشت اول
- چهلستون
- طرح سوم
- شعر خانه
- شعر خانه
- شارستان
- دلخوشی
- دید هفتم
- نقد شهر
- ایرانشهر
- نیمسایه
- معمارانه
- آتلیه 11
- گمشده
- شهراباد
- معماران
- بهترینها
- آستاره
- ش م ا
- sanuy
- psbsp
- زروان
- آهوپا
- ایوان
- کتام
- اثر
موضوعات
ابر برجسب
معمار ایرانی نمایش فیلم ارائه معمارانه شیت بندی نمایشگاه نرم افزار معماری عکاسی نمای کامپوزیت نمای ساختمانی کرتین وال تازه های معماری جهان خانه هنرمندان ایران خانه فیلم معمار معماری داخلی پرزنتاسیون تکنیک معماری فرهنگی رویدادهای هنری جایزه آقاخان ارزش فرهنگی جامعه جهانی معماری هنر اسلامی مسکونی کتاب معماری دکوراسیون داخلی آوانگارد ایمن بازی کودکان سافت پلی گراند نشست معماری کارگاه طراحی تا اجرا مسابقات معماری هنر_معماری هنرمعماری طراحی_داخلی_ایران_معاصر فلستین موزه ونکوور مرکز همایشها فرهنگهای محلهای هویت شهری پژوهشکده فرهنگ، هنر و معماری موزهی هنرهای معاصر تهران کانون معماری و شهر تکنولوژی فیلم ۳۶۰ درجه مارک زاکربرگ دانشگاه تهران جامعه مهندسان مشاور ایران نمایشگاه میلان زاها حدید مبلمان و دکوراسیون دکو 2016 معرفی کتاب طراحی لابی معماری بومی و اسلامی معماری خوانی سازمانبندی مفهومی هویت معماری چرایی معماری چیستی معماری چهار تاقی فضای معماری طراحی مدرسه اﻧﺠﻤﻦ ﻣﻌﻤﺎﺭاﻥ هوشنگ سیحون دکوراسیون آسمان بنیاد نقش معمار ساماندهی بام ها دانشجوی معمار برتر شیراز هنر انقلاب گفتگوی معماری بازسازی جایزه معمار هنر سینما رو نوشت های معماران الگوی مناسب کارگاه کانسپت برترین سازه دانشگاه سمنان طرح های برتر معماری اسلامی جعل تاریخ پاکت آبی معماری معاصر سمینار ثبت تاریخ سبک هنری نورپردازی پایان نامه معماری بناهای ماندگار معماری ایران سخنرانی پروژه های معماری معماری جهان طراحی داخلی طرح های فرهنگی آثار معمارجدیدترین یادداشتها
همه- دکوراسیون داخلی آوانگارد
- سافت پلی گراند چیست؟ یک محیط بازی ایمن برای کودکان
- همه جزییاتی که باید درباره نمای کرتین وال بدانید!
- نمای کرتین وال چیست و چه تفاوتی با نماهای ساختمانی دیگر دارد؟
- چهارمین دوره عملی معماری داخلی
- هفتمین مسابقه طراحی داخلی ایران
- موزه ی فلسطین
- مرکز همایشهای ونکوور
- رویداد بازتعریف هویت شهری با تاکید بر خرده فرهنگهای محلهای
- نمایش فیلم سرچشمه
نویسندگان
بایگانی
جستجو
آینده معماری سبز
The Future of Green Architecture: A Live-In Power Plant

در نگاه اول، این برج 10 مگاواتی مشابه با دیگر پروژههای ورشکسته دوبی به
نظر میرسد: ارتفاع بلند، ظاهر تجملی و حضور متکبرانه در آسمان شهر. اما
در نگاهی دقیقتر، یک ماشین زیستی خود را نمایان میکند.
این
برج 600 متری که شکلی مشابه با A دارد، برای تولید 10 برابر انرژی مورد
نیاز خود طراحی شده و به این ترتیب میتواند انرژی مورد نیاز 4هزار خانه
در اطراف خود را تامین کند.
سه سیستم مجزا انجام این کار را
امکانپذیر ساخته است. اول، یک توربین بادی 5 مگاواتی در حفره A که با کمک
بادهای غیرقابل پیشبینی و قدرتمند بیابان، انرژی تولید میکند.
دوم،
آینههای مورب در نمای جنوبی که نور را به مخزن پر شده از نمک مذاب که از
این ساختمان مانند یک لامپ بلند آویزان است، بازتاب میکند. نمک مذاب که
در دمای 500
درجه سانتیگراد پخته شده، گرما را درون حلقهای همرفتی به جریان میاندازد که یک توربین بخار 3 مگاواتی را میچرخاند.
پاپساینس، ترجمه: ابوالفضل کریمی
خبر آن لاین
آرمانشهر

و در نهایت، یک برج خورشیدی 2 مگاواتی نیز انرژی اضافی را در هوای صاف
فراهم میکند. نور خورشید هوا را در یک شکاف به پهنای 60 سانتیمتر داغ
میکند و جریان هوای تولیدی، توربینهای بادی داخل ساختمان را به حرکت
درمیآورد.
اگر این برج با هزینه تقریبی 400میلیون دلار ساخته شود،
10 مگاوات انرژی تولید شده میتواند بدهیهای آن را طی 20 سال آینده تسویه
کند. انرژی اضافی را هم میتوان برای تغذیه شبکه شهری و مصارف دیگر
استفاده کرد.

پاپساینس، ترجمه: ابوالفضل کریمی
خبر آن لاین
آرمانشهر
At first glance, the plans for the 10MW Tower have all the trappings of pre-crash Dubai: the improbable height, the flashy facade, the swagger of a newbie in a crowded skyline. On closer inspection, however, it’s an eco-machine. The A-shaped, 1,969-foot concept skyscraper is designed to turn out as much as 10 times the energy it needs, enough to power up to 4,000 nearby homes.
Three separate systems make it work. First, a five-megawatt wind turbine in the hollow of the “A” generates energy in the powerful and unpredictable desert gusts. Second, mirrors dot the slanted, south-facing facade, beaming light to a molten-salt-filled collector that hangs off the building like an ultra-tall street lamp. Cooked to 932ºF, the liquefied salt transfers heat to a convection loop that runs a three-megawatt steam turbine. Finally, a two-megawatt solar updraft tower produces additional energy in clear weather. Sunlight warms air in a two-foot-wide gap that runs the length of the southern face. The airflow from rising heat powers an internal wind turbine.
If it were built (at an estimated cost of $400 million), 10MW could pay off its energy debt in 20 years. Extra juice feeds the municipal grid, and other sources in the area would adjust for the tower’s output. The building could house offices or residences or both, says designer Robert Ferry, 35, who helms the Dubai architecture firm Studied Impact with his wife, Elizabeth Monoian. The pair became interested in energy-generating skyscrapers on moving to the United Arab Emirates, where there are superstructures in spades but few that are any greener than their brochures. With the 10MW Tower, they hope to someday create a power plant you can live in. It may sound fantastic, but, Ferry says, “it’s only a matter of time before something like this is built.”
بسیار عالی...پیروز باشید.