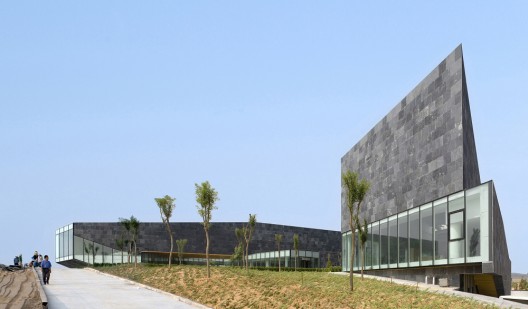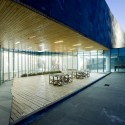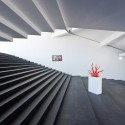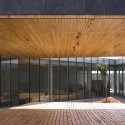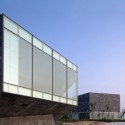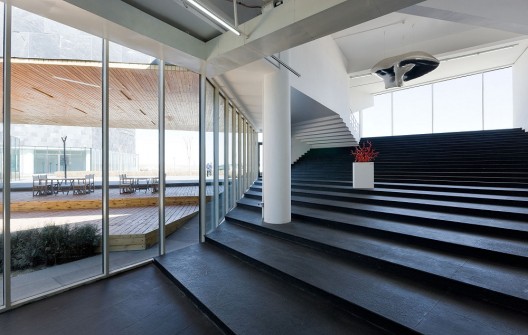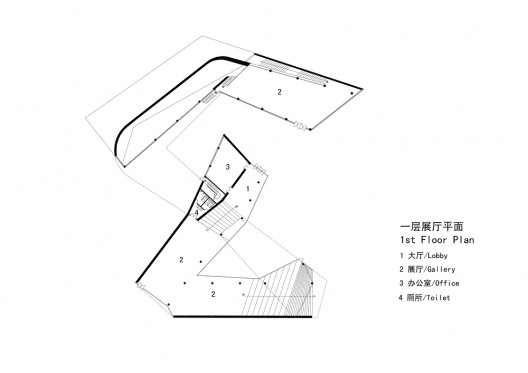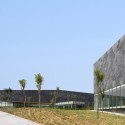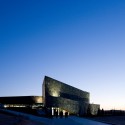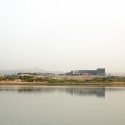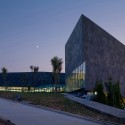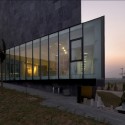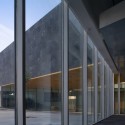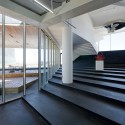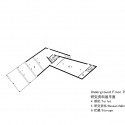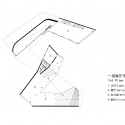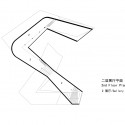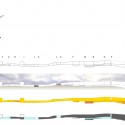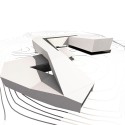
مطالب معماری Architecture Topics
نوشته هایی بر اساس نفسهای یک معمار --- استفاده از مطالب تنها با ذکر نام وبلاگ مجاز می باشد
مطالب معماری Architecture Topics
نوشته هایی بر اساس نفسهای یک معمار --- استفاده از مطالب تنها با ذکر نام وبلاگ مجاز می باشددرباره وبلاگ
نظرسنجی
نظرسنجی
نظرسنجی
سایت های معماری
- بزرگترین مرجع دانلود نقشه های معماری
- مرکز اطلاعات هنرمندان ایران ؛ مزدیس
- فصلنامه آنلاین تخصصی معماری مهراز
- وب سایت برگزیده دوستداران معماری
- یک معمار . در مورد هنر معماری
- مجله اینترنتی کافی نت کالج
- هسته مطالعات منظر و شهر
- سایت شخصی پونه ایروانی
- شهرسازی و معماری
- گالری عکس معماری
- مرجع مطالب ایرانیان
- معماری منظر ایران
- ماهنامه هزارتو
- صدای معماری
- معمارشیتکت
- میان گستره
- چهاردیواری
- ارگ ایران
- ایران دکو
- کلوناد
- رخبام
- باروید
- آرونا
وبلاگ های معماری
- حسن ستاری ساربانقلی-معماری دانشگاه آزاد اسلامی واحد تبریز
- هنر معماری - انجمن اسلامی دانشکده معماری شهید بهشتی
- گروه معماری دانشکده فنی مهندسی کرمانشاه
- معمار همانست که از عشق بنا ساخت
- دانشکده معماری مهندسی کرمانشاه
- Mutations in Art and Architecture
- Perfessional Architectur web site
- آموزش و پژوهش در محیط معماری
- یاداشتهای روزانه " کیوان صابری "
- رونوشت های محمود دهقانی
- طراحی و مدل سازی معماری
- red balloon & running man
- و این معماری خداوند است...
- وبلاگ شخصی محمد خبازی
- وبلاگ شخصی بختیار لطفی
- دفتر معماران شمال و جنوب
- نوشته هایی درباره معماری
- .::معماری; تولد یک تفکر::.
- تاریخ، تئوری و نقد معماری
- DIGITAL world's citiZEN
- حمید مهرو - سیما لطفی
- انسان، طبیعت، معماری
- S a m e O l d F e a r s
- وبلاگ تخصصی معماری
- گروه معماری تکین طرح
- A r t i s t i c Evolution
- خط و اندیشه یک معمار
- سکونتگاهی برای همه
- دنیا در مقیاس معماری
- دنیا در مقیاس معماری
- کارگاه معماری ایزدپناه
- معماری و شهر سازی
- مجله معماری Design
- در گذر زمان و معماری
- معمارانه ( بهاره پرتو )
- معماری و شهرسازی
- بهار جهانشر معماری
- نجوم شهابِ آسمان
- معماری را بیاموزیم
- گروه معماری فاز 2
- بارون یعنی زندگی
- پایگاه هنر معماری
- معماری اینجاست
- معماهای معماری
- گسترش معماری
- معماری،پرواز روح
- معماری،پرواز روح
- روی خط معماری
- در جستجوی ....
- گذری بر معماری
- نقطه،خط،سطح
- حکمت گم شده
- معماری و مرمت
- معمار و معماری
- معماری مردمی
- فلسفه معماری
- 1memar فتحی
- فلسفه معماری
- معماری و منظر
- یه پا مهندس..!
- حسام عشقی
- My green box
- Pink Architect
- راه و ساختمان
- راه و ساختمان
- NOSTALAGIA
- معماری آرزوها
- کیفیت بی نام
- معماران شرق
- هنر و معماری
- شهرِ شناخت
- توکای مقدس
- اخبار معماری
- معماری ایران
- معماری نوین
- D i g i Z e n
- نور.سایه.فرم
- بختیار لطفی
- فضای رویداد
- گالری معمار
- طرح نوشته
- طرح نوشته
- خانه ایرانی
- معماری ۲۰
- خانه ایرانی
- خشت اول
- چهلستون
- طرح سوم
- شعر خانه
- شعر خانه
- شارستان
- دلخوشی
- دید هفتم
- نقد شهر
- ایرانشهر
- نیمسایه
- معمارانه
- آتلیه 11
- گمشده
- شهراباد
- معماران
- بهترینها
- آستاره
- ش م ا
- sanuy
- psbsp
- زروان
- آهوپا
- ایوان
- کتام
- اثر
موضوعات
ابر برجسب
معمار ایرانی نمایش فیلم ارائه معمارانه شیت بندی نمایشگاه نرم افزار معماری عکاسی نمای کامپوزیت نمای ساختمانی کرتین وال تازه های معماری جهان خانه هنرمندان ایران خانه فیلم معمار معماری داخلی پرزنتاسیون تکنیک معماری فرهنگی رویدادهای هنری جایزه آقاخان ارزش فرهنگی جامعه جهانی معماری هنر اسلامی مسکونی کتاب معماری دکوراسیون داخلی آوانگارد ایمن بازی کودکان سافت پلی گراند نشست معماری کارگاه طراحی تا اجرا مسابقات معماری هنر_معماری هنرمعماری طراحی_داخلی_ایران_معاصر فلستین موزه ونکوور مرکز همایشها فرهنگهای محلهای هویت شهری پژوهشکده فرهنگ، هنر و معماری موزهی هنرهای معاصر تهران کانون معماری و شهر تکنولوژی فیلم ۳۶۰ درجه مارک زاکربرگ دانشگاه تهران جامعه مهندسان مشاور ایران نمایشگاه میلان زاها حدید مبلمان و دکوراسیون دکو 2016 معرفی کتاب طراحی لابی معماری بومی و اسلامی معماری خوانی سازمانبندی مفهومی هویت معماری چرایی معماری چیستی معماری چهار تاقی فضای معماری طراحی مدرسه اﻧﺠﻤﻦ ﻣﻌﻤﺎﺭاﻥ هوشنگ سیحون دکوراسیون آسمان بنیاد نقش معمار ساماندهی بام ها دانشجوی معمار برتر شیراز هنر انقلاب گفتگوی معماری بازسازی جایزه معمار هنر سینما رو نوشت های معماران الگوی مناسب کارگاه کانسپت برترین سازه دانشگاه سمنان طرح های برتر معماری اسلامی جعل تاریخ پاکت آبی معماری معاصر سمینار ثبت تاریخ سبک هنری نورپردازی پایان نامه معماری بناهای ماندگار معماری ایران سخنرانی پروژه های معماری معماری جهان طراحی داخلی طرح های فرهنگی آثار معمارجدیدترین یادداشتها
همه- دکوراسیون داخلی آوانگارد
- سافت پلی گراند چیست؟ یک محیط بازی ایمن برای کودکان
- همه جزییاتی که باید درباره نمای کرتین وال بدانید!
- نمای کرتین وال چیست و چه تفاوتی با نماهای ساختمانی دیگر دارد؟
- چهارمین دوره عملی معماری داخلی
- هفتمین مسابقه طراحی داخلی ایران
- موزه ی فلسطین
- مرکز همایشهای ونکوور
- رویداد بازتعریف هویت شهری با تاکید بر خرده فرهنگهای محلهای
- نمایش فیلم سرچشمه
نویسندگان
بایگانی
جستجو
Ordos Art Museum / DnA
Architects: DnA
Location: Ordos, Inner Mongolia
Project team: Tiantian Xu,Guillaume Aubry,Yingnan Chen
Program: Museum
Client: Ordos Jiangyuan Water Engineering Co. Ltd
Design year: 2005-2006
Construction year: 2006-2007
Site area: 420 sqm
Building area: 270 sqm
Photographs: Savoye/Ruogu Zhou, Iwan Baan
Ordos Art Museum is the first building of Ordos’ new civic center on a stretch of sand dunes along the lake that is dedicated as a “public corridor” with art and cultural facilities. This 29,000 sq.ft. of exhibition and research space is distributed within an undulating form with a central span lifting clear off the ground, suggesting a desert viper winding over the dunes.
The space is conceived as one uninterrupted room with a series of openings absorbing natural light while offering cinematic views of the raw surroundings; the art exhibition mingles with the natural landscape that becomes an integrated experience for views.
- منبع : www.archdaily.com



























